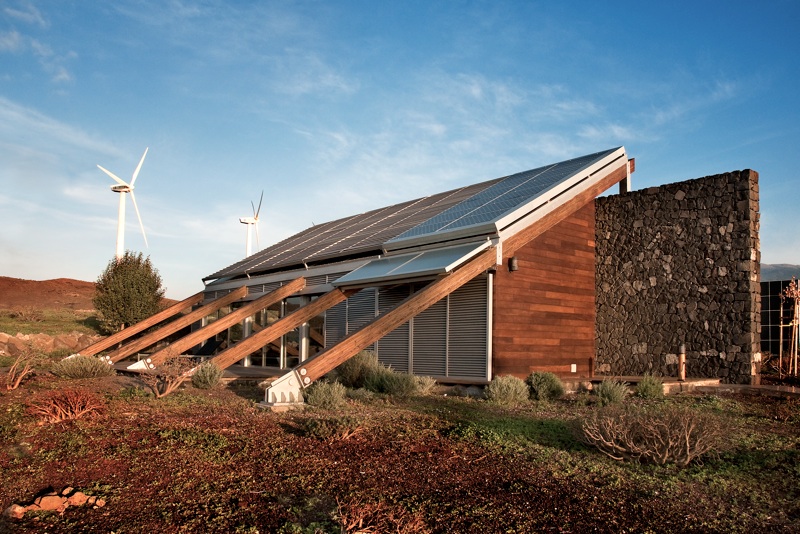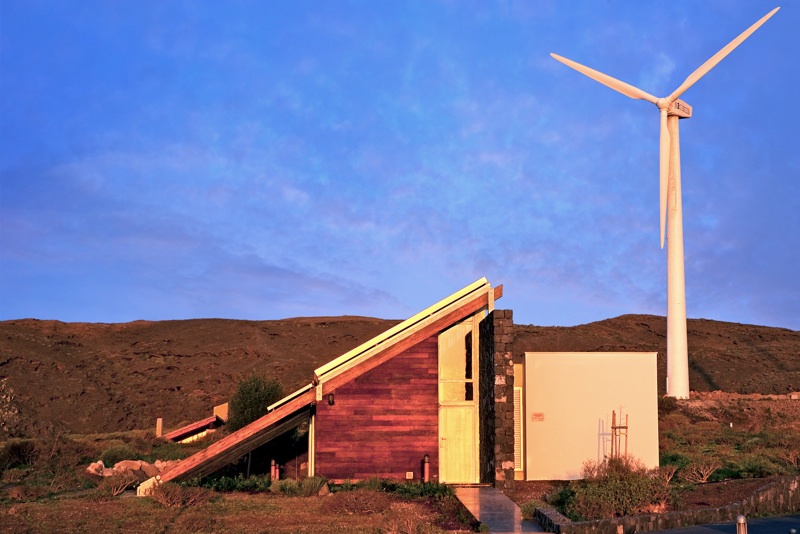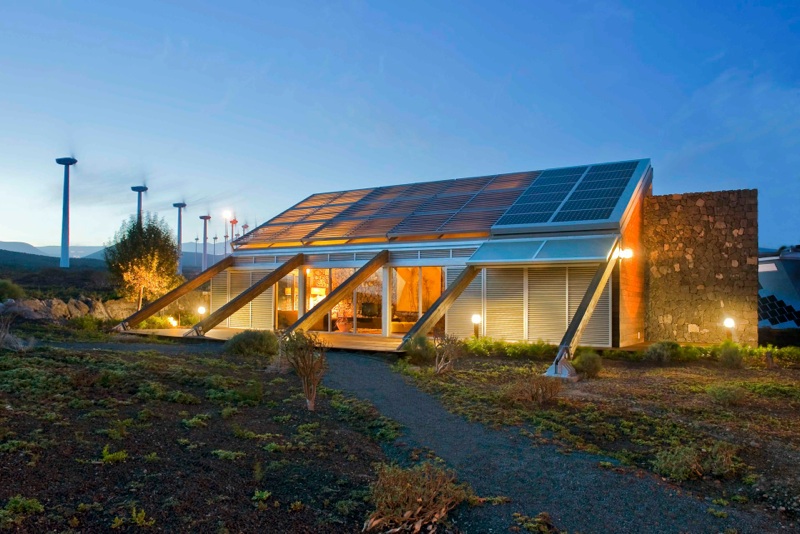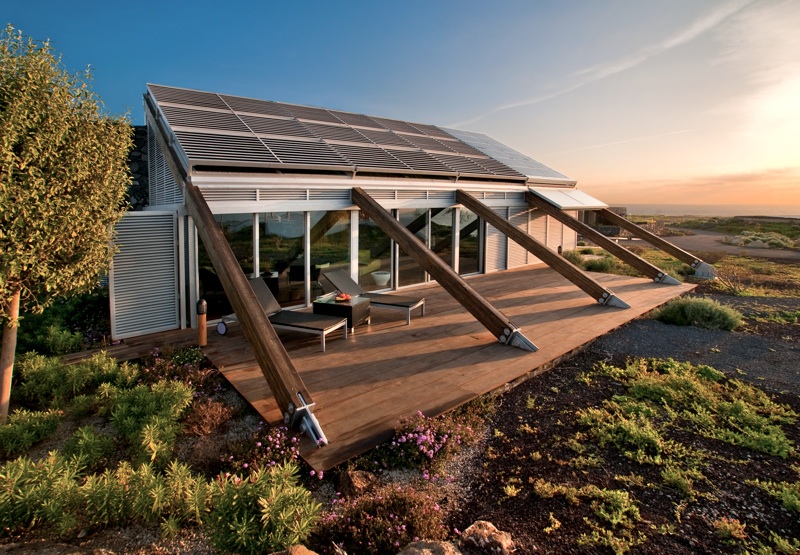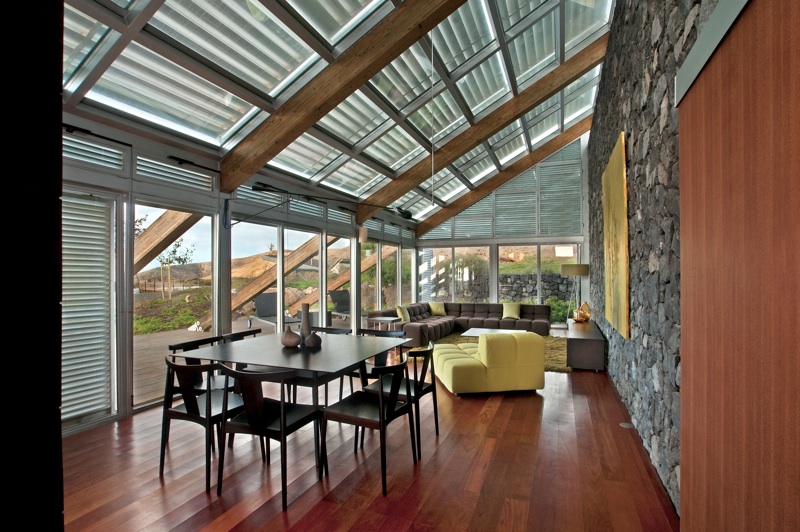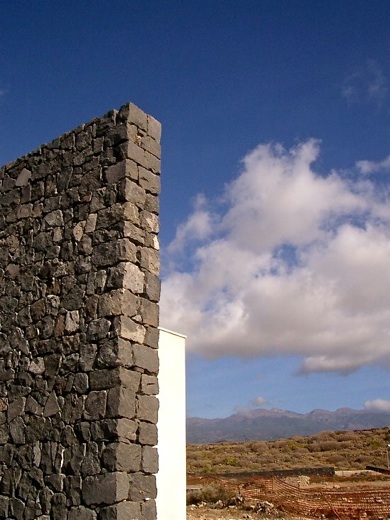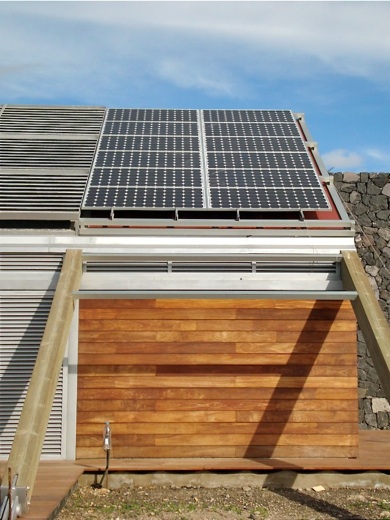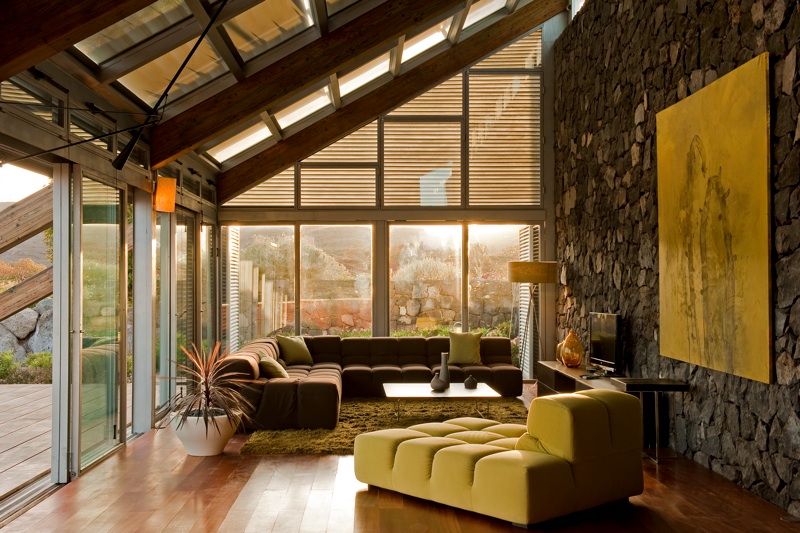
Photos (© ITER):
The house is conceived as an element of intermediation (almost a platform) between the landscape and the inhabitants. This initial premise guides us to rethink the essence of landscape, understood as CONTEXT, adding value adding values to topographical, cultural and environmental interaction.
Besides, context is also understood (according to G. Bateson definition) as information, or more precisely, as communication: we can reach from this analysis that the proposal respects the landscape, within a building adapted to what is pre-existent (clime and topography) wich the proposal enhances.
From those thoughts and considering the ecological paradigm stated by Fritjof Capa, among others, our proposal aims to favor RELATIONSHIPS, what is defined by Capra as “the web of life”, with a long term outview compounded by two overlapped levels:
-
•The GLOBAL wich pursues the reduction of the ecological footprint of the construction in the environment, proposing a building which reduces the waste and emissions generation along all its life cycle: construction work, use and eventual demolition. The Project uses local materials such as basalt for the high thermal mass stone wall and volcanic charcoal as roof insulation, environmentally certified materials, specifically the wood, and no environmentally harmful elements like PVC or VOC compounds, synthetic paints and varnishes.
-
•LOCAL level enhances the surrounding biodiversity: It is pretended to build a self-sufficient house integrated into the landscape of the island characterized by a continuous terracing of its abrupt topography. This is the germ of project: a basalt stone wall on which a light structure of plywood with galvanized steel walls and glass supports advancing southwards.
This is the essence of the project: a basalt stone wall supports a light structure of plywood with galvanized steel walls and glass, southwards.
An architecure is proposed which aims to create areas adapted to the basic human needs of INTERACTION and INTIMACY in such a way that an area of INTERACTION is generated, the living area, that overlooks and connects to the landscape but is protected from the harsh climate. The area of INTIMACY is located behind the wall, facing north, and consists of small rooms provided with high thermal inertia.
This duality is expressed in conceptual, spatial, material and constructive terms: the living area is an unlimited space of relationship between users and between them and the landscape, and contrasts with the night zone, area of privacy, that is composed by small, austere and dimly lit rooms.
The slope of the structure of the day area is determined by optimizing the solar radiation on the solar panals integrated into the roof generating electiricity and hot water, seeking a result of ZERO CO2 EMISSIONS.
Developer:
Area:
Budget:
Collaborators:
ITER (Renewable Energy Technology Institute), Government (cabildo) of the Island of Tenerife
120,00 m2
108.182,18 €
María Delgado (Building Work’s Architect)
Rosenda V. Marrero Hernández (Architectural Technologist)
Merits:
Winner Proyect in International Competition
Published:
-
•Book “25 bioclimatic dwellings for the island of Tenerife”
-
•Magazines: Arquitectura Viva nº 130 (Spain, july 2010), Casa Deco (Germany, february 2011), Wohn!Design (Germany, June 2010).
Images:
(PLANS) © Studio of José Luis Rodríguez Gil - (PHOTOS) © ITER
Plans (© Studio of José Luis Rodríguez Gil):
Bioclimatic House
Granadilla, Tenerife
House in Experimental Bioclimatic Urbanization
Plot 7, ITER Park - Granadilla, Tenerife
1998-2010
Technical data:
